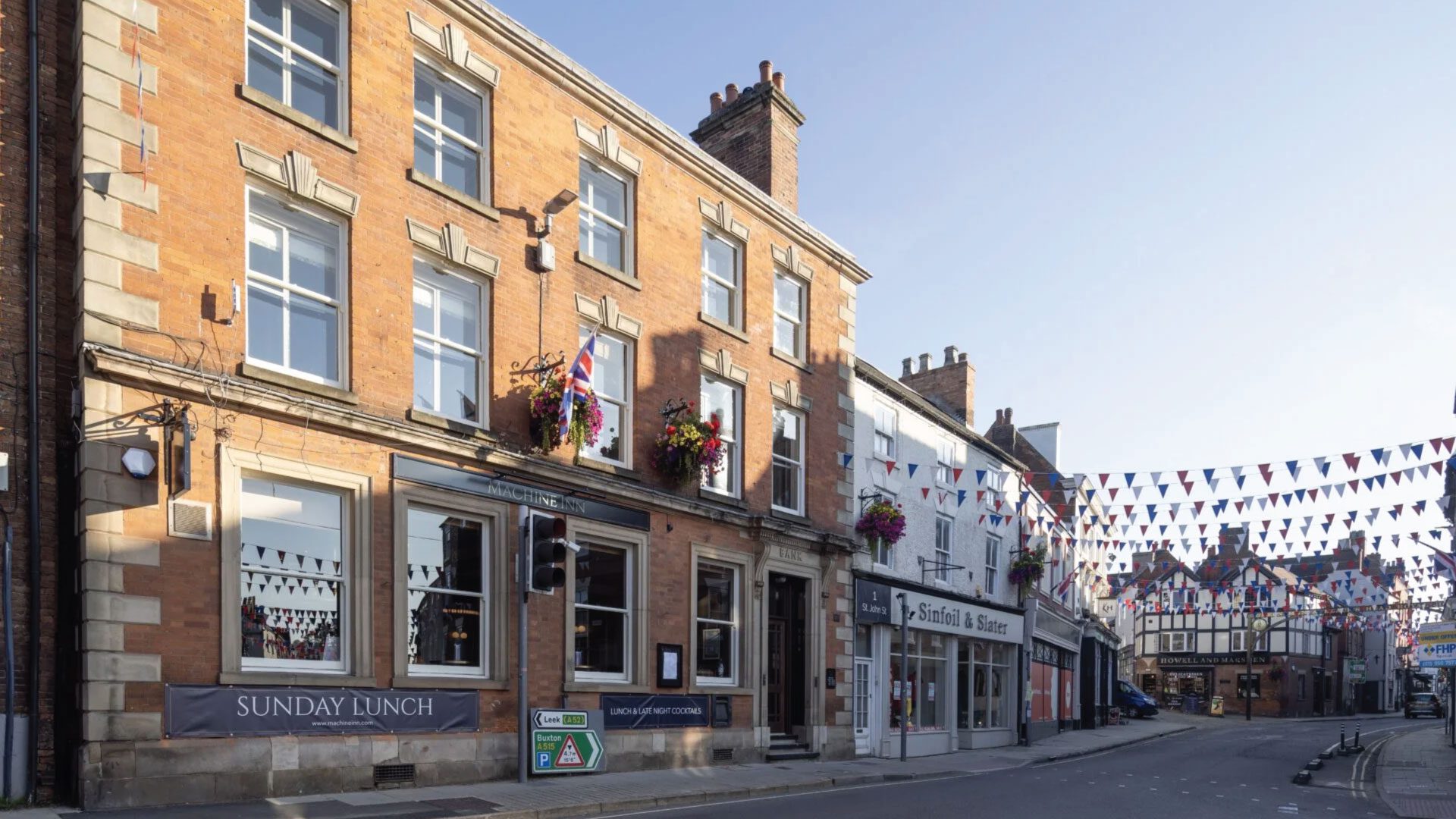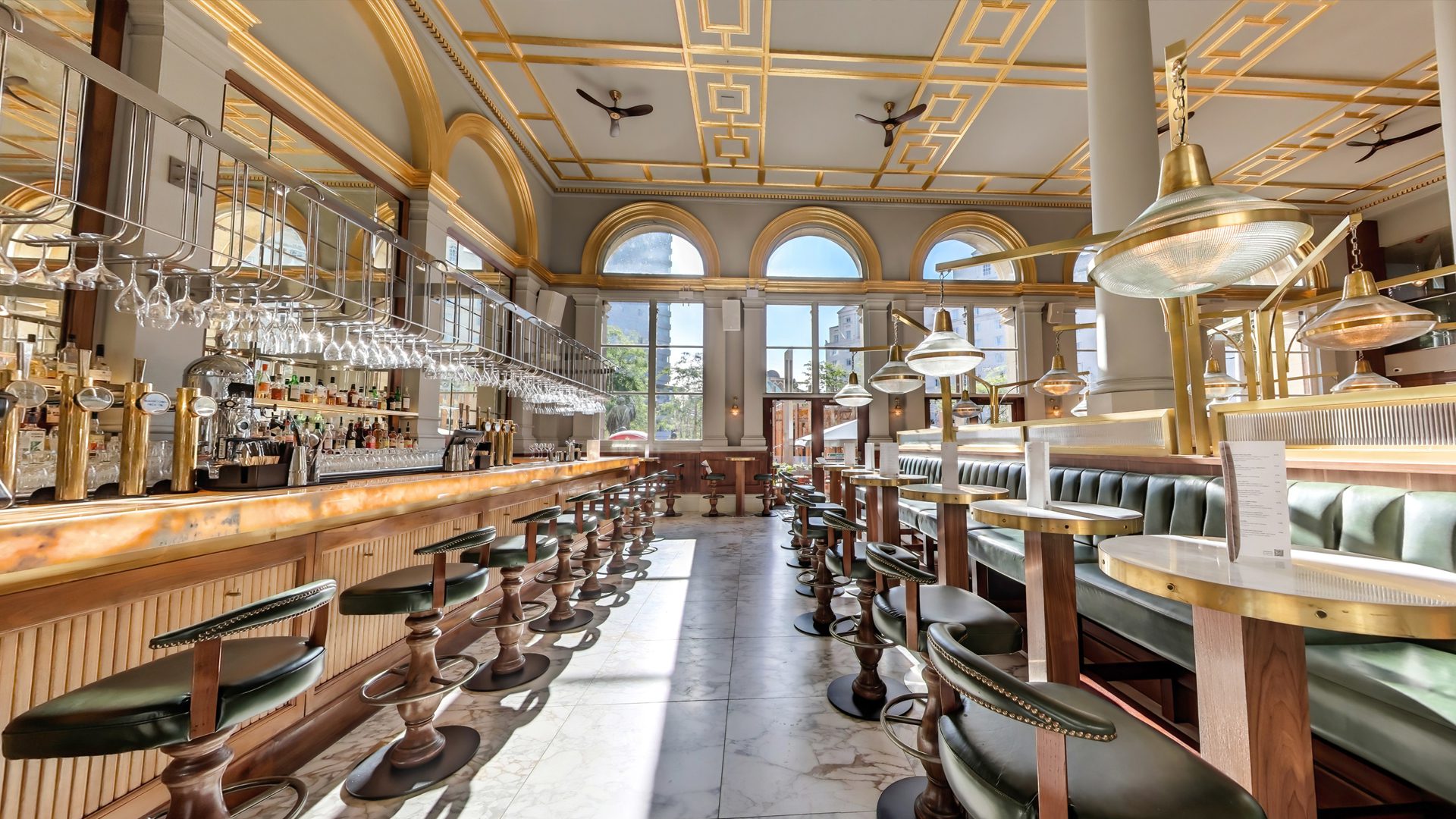Located in the town of Ashbourne, the owners of The Machine Inn reached out to us at the Restaurant Show to discuss their exciting expansion plans. They were relocating from their existing restaurant to a larger space in the historic former NatWest Bank building, which had been vacant since 2017.
Designed by Rachel McLane Ltd, this new venue opened up the opportunity for a larger bar, increased restaurant capacity as well as the addition of the new hotel accommodation. The result is a premium look that maintains the same beloved style, enhancing the hospitality experience for their loyal customer base in this iconic location.
- Name: The Machine Inn Hotel
- Location: Ashbourne, Derbyshire
- Website: Machineinn.com
- Scope: Bar + Restaurant Fit-Out










