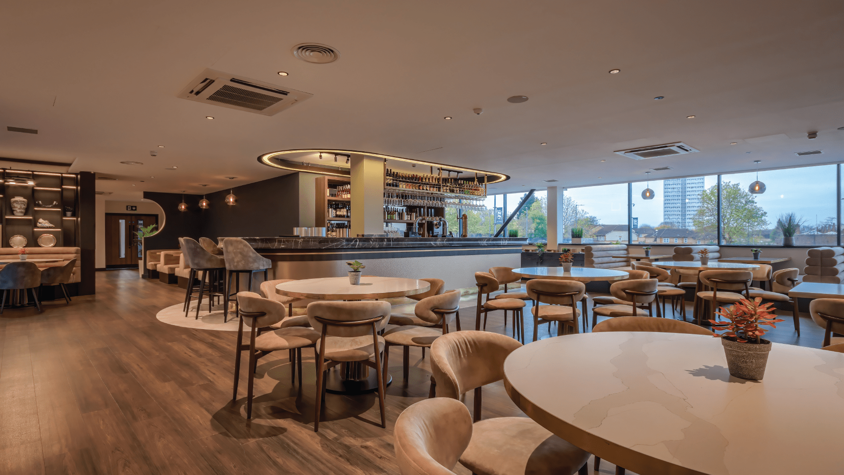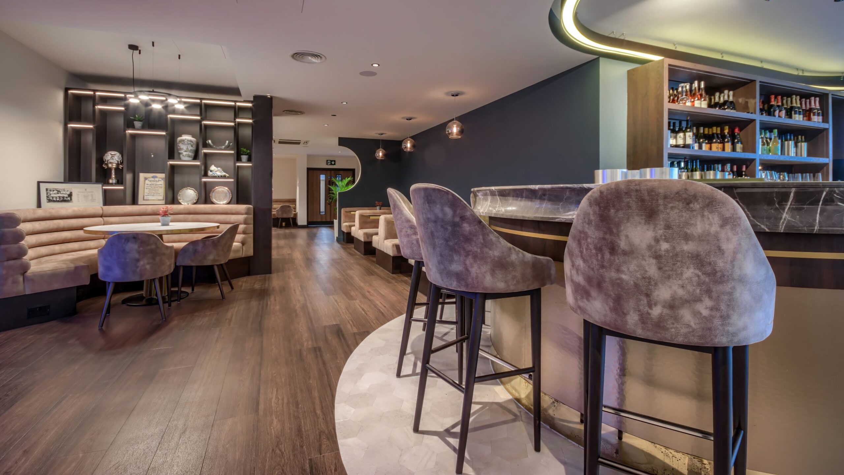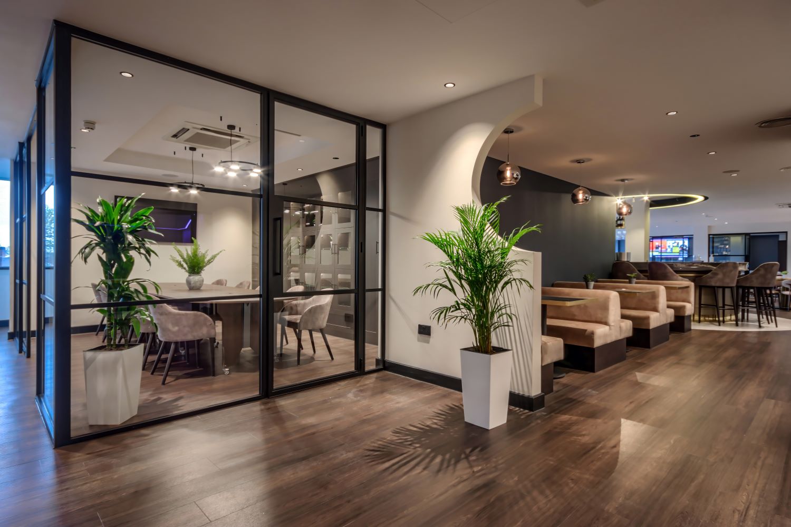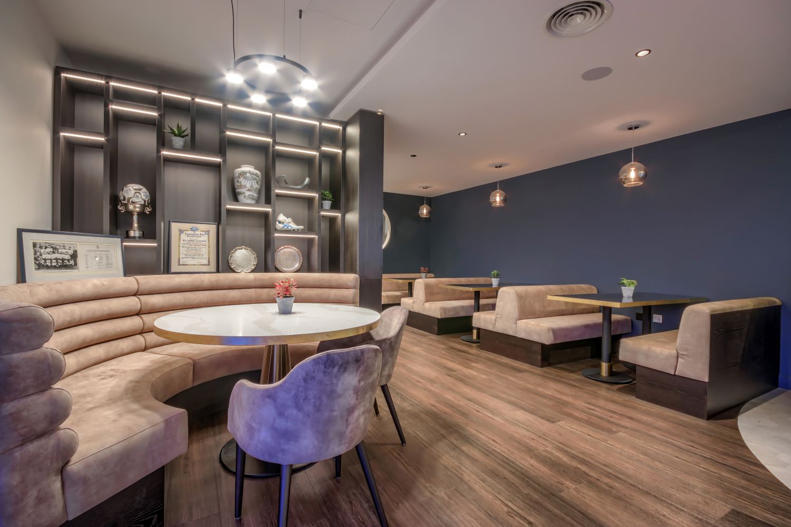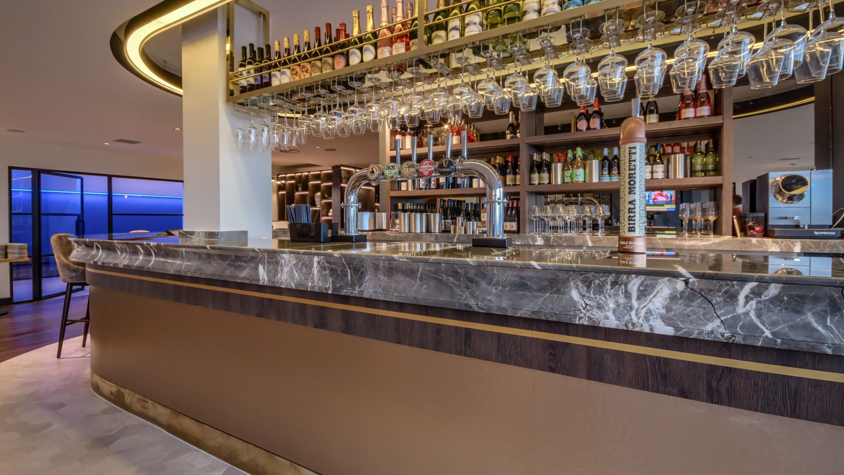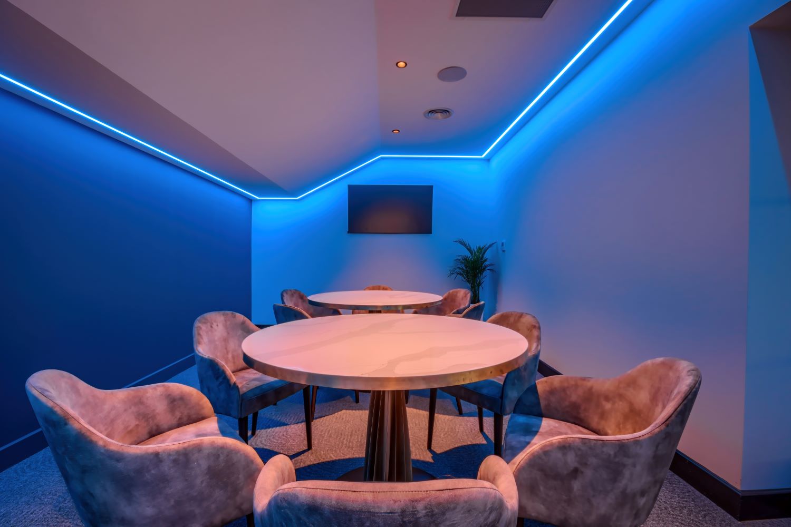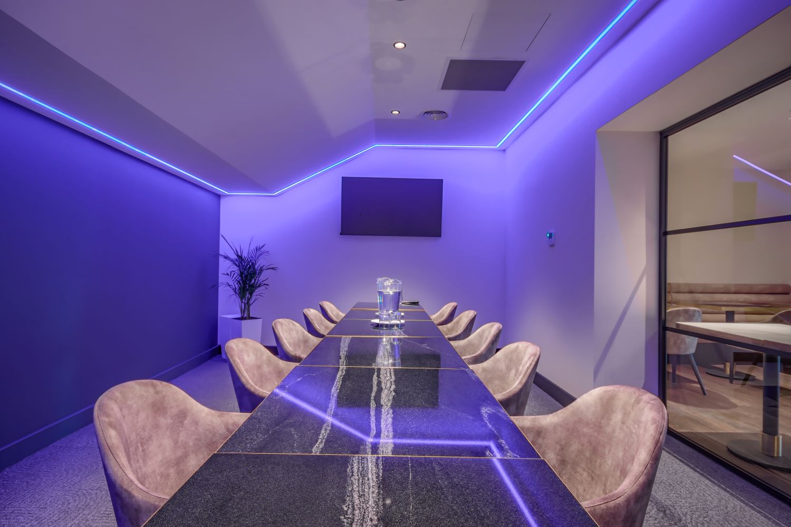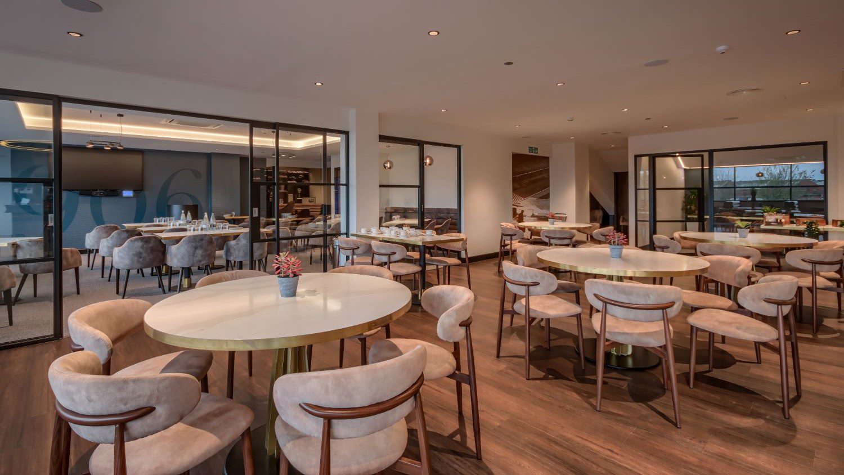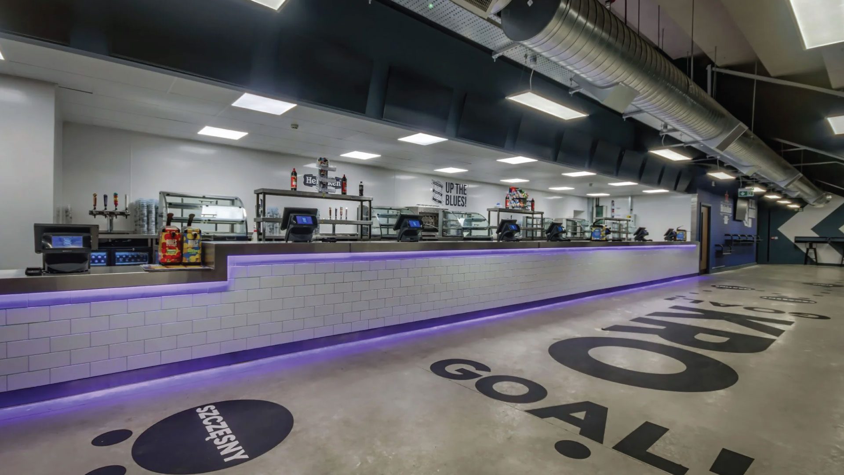The prestigious revamp of Birmingham City FC’s boardroom suite became the highlight of the club’s efforts to elevate its hospitality offerings. Designed in collaboration with SpaceInvader, the transformation set a new standard for the stadium and the league, creating a space that rivals the best Premier League clubs in both quality and guest experience.
As part of this ambitious project, Dawnvale also completed the fit-out of seven hospitality suites, three kitchens, and several adjoining areas—all within a tight 12-week timeline. The newly upgraded Boardroom has quickly become one of the most sought-after spaces in the stadium, drawing guests for both home games and nonmatch day events.
- Name: The Boardroom
- Location: St Andrew's Stadium
- Website: www.BCFC.com
- Scope: Stadia Fit-Out
