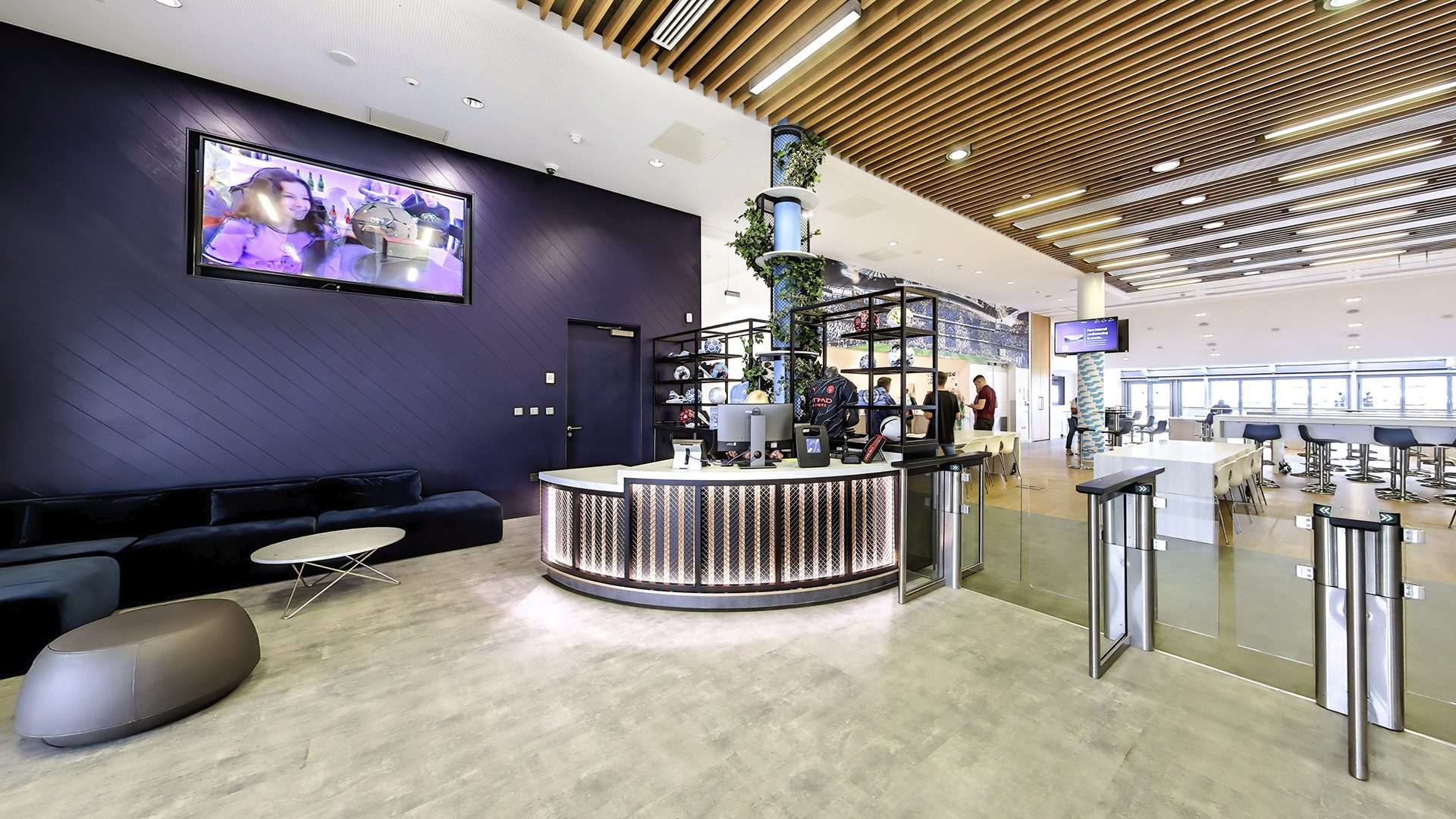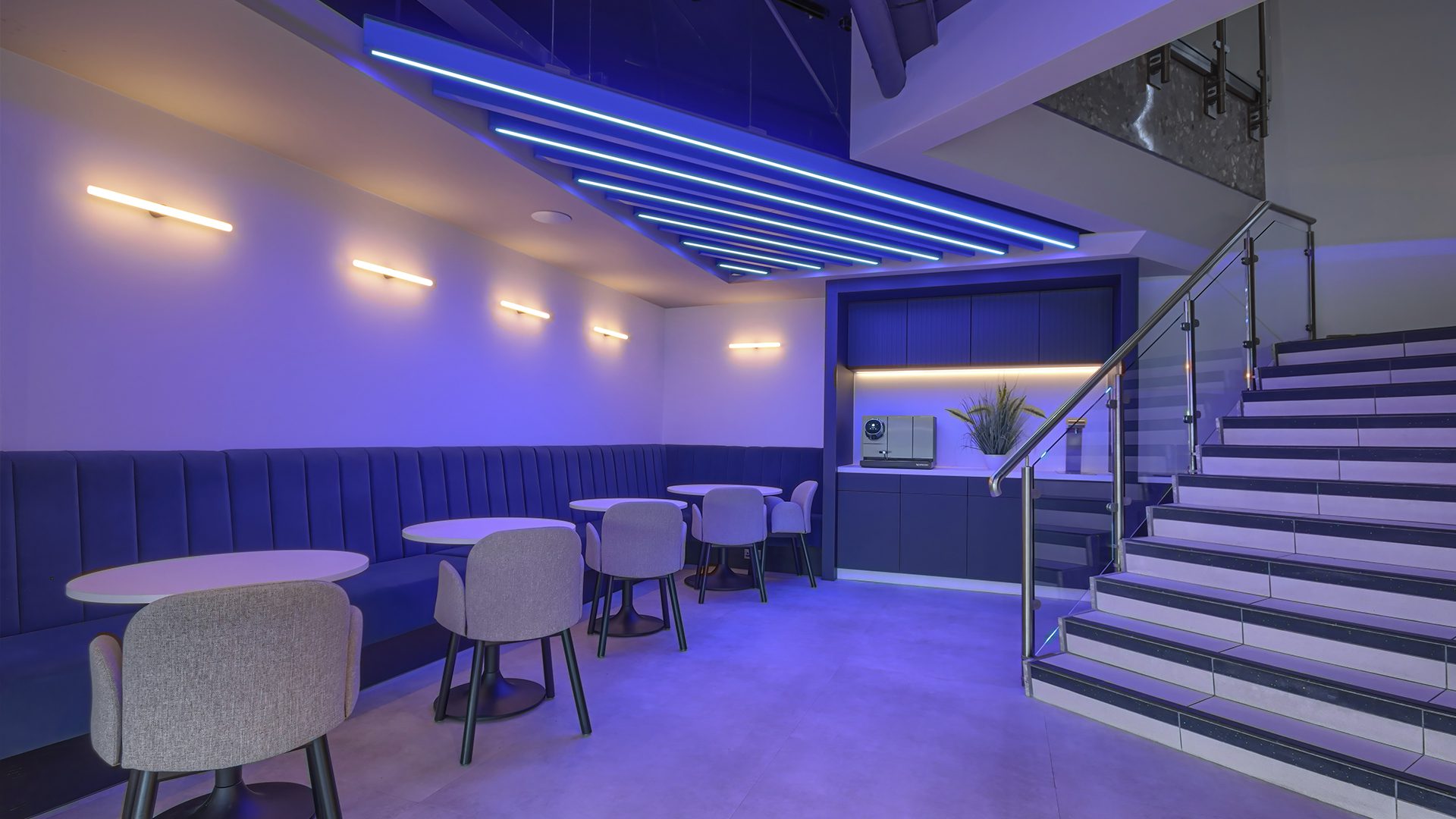In recent years, we've fostered a robust partnership with Manchester City, working together on several projects of different sizes.
This notable project involved the renovation of the reception area situated at the centre of the City Football Academy . The aim was to modernise and revitalise the entire area, along with the creation of three new offices.
- Name: HQ Reception
- Location: City Football Academy
- Website: www.mancity.com
- Designer: Space Invader Design
- Scope: Stadia Fit-Out






