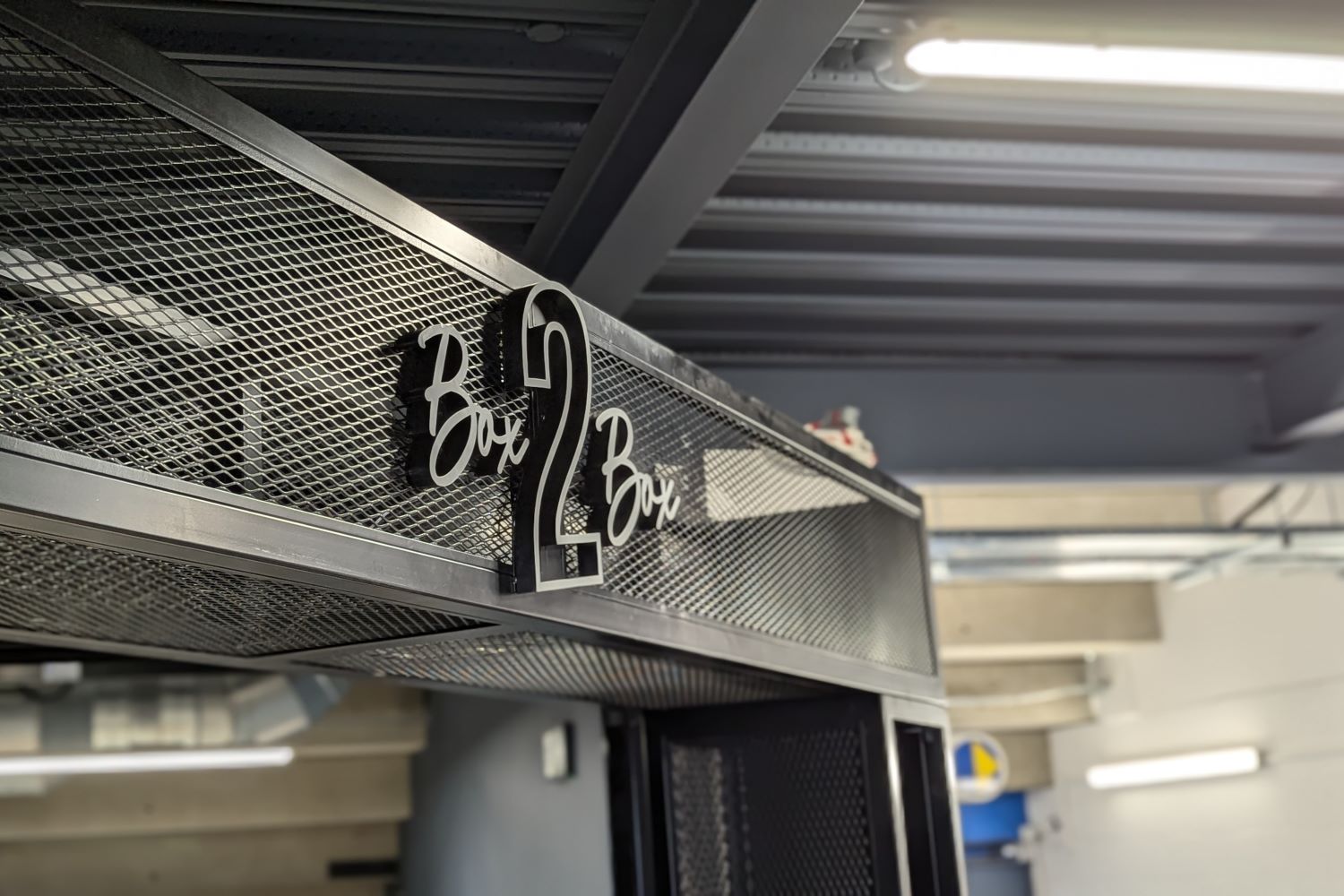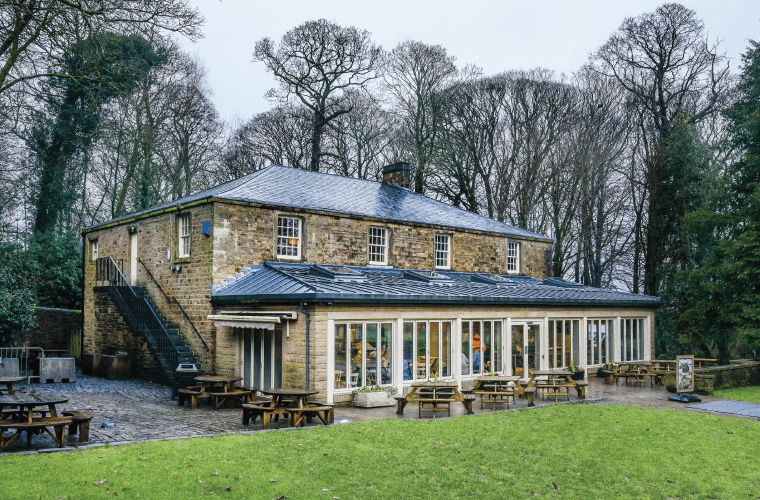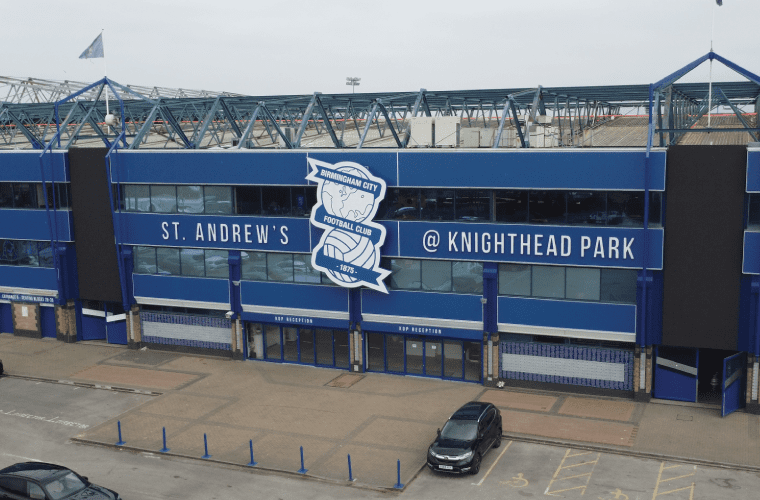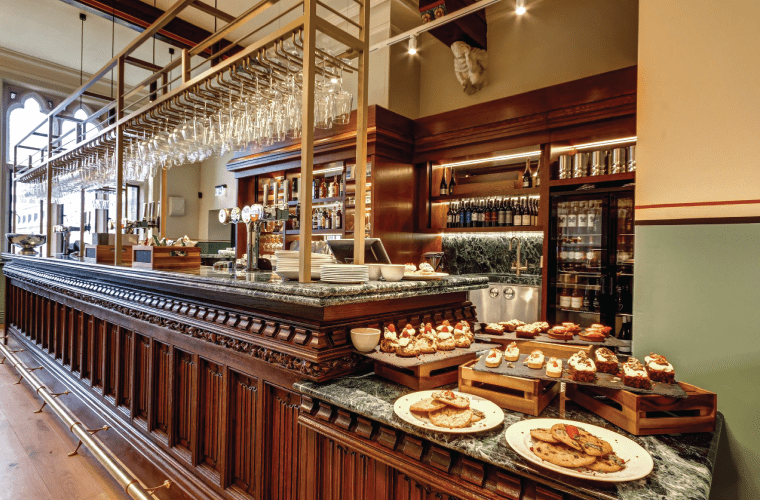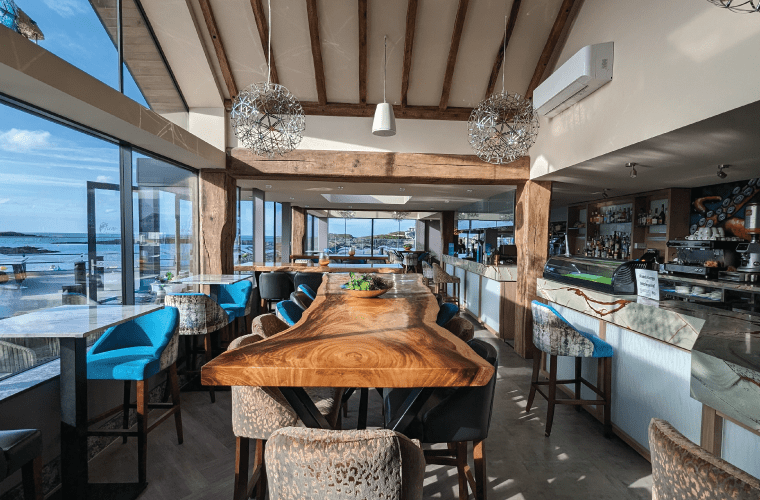
Our enduring partnership with the Oceans Edge team is a source of great pride, a relationship that commenced over a decade ago with a simple furniture order. During our subsequent visit, we had the privilege of contributing to their remarkable rebrand, overseeing a comprehensive refurbishment and refit. You can read the original case study here.
The overwhelming success of their fresh appearance led to them consistently operating at peak capacity. As a result, Oceans Edge reached out to Dawnvale once more, initiating discussions about the prospects of expansion.
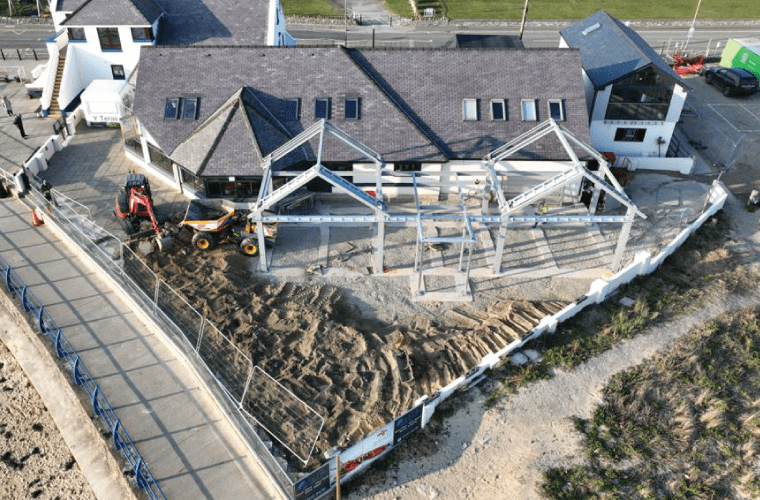
Challenge
This project was more involved than our usual undertakings, requiring architectural design, landscape design, interior design, structural design, and pre-construction to ensure everything was in place to start erecting a new steel-framed extension.
The decision to extend the property along the seaside was well-considered but came with its own unique challenge—sand. Anchoring the foundations in this sandy terrain proved to be the most demanding aspect of the project. However, through a combination of expertise, experience, and patience, we executed the foundation work flawlessly.
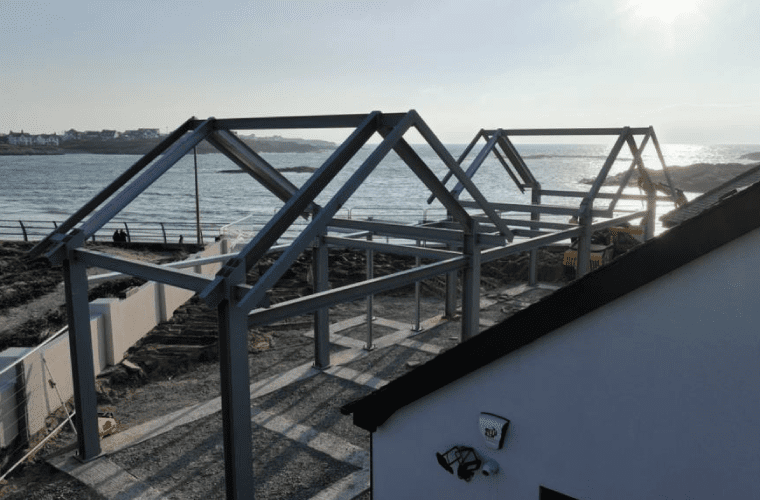
Strategy
Opting for the sea-facing orientation was a calculated choice, brimming with numerous advantages. This location enjoys a steady stream of beachgoers, making it a prime opportunity to harness foot traffic and amplify visibility.
Moreover, this orientation allowed us to remove the walls with small windows, liberating an abundance of natural light. The extension was adorned with expansive panoramic windows, bathing the existing space in natural light, all while presenting guests with a breath-taking, unobstructed vista of the beach.
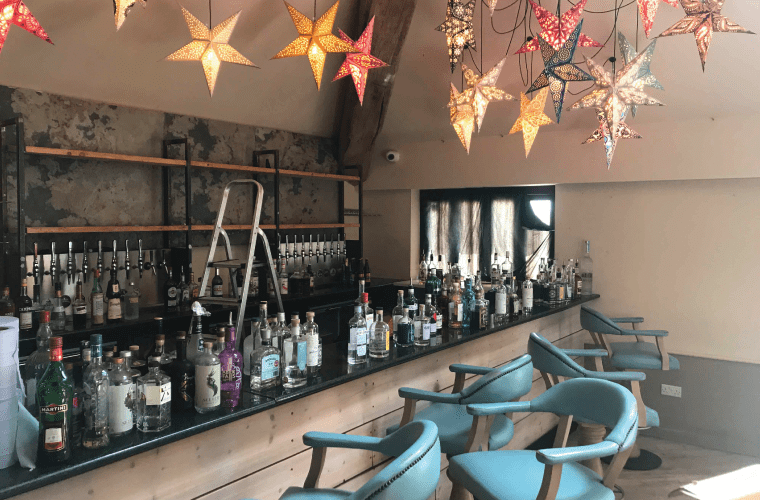
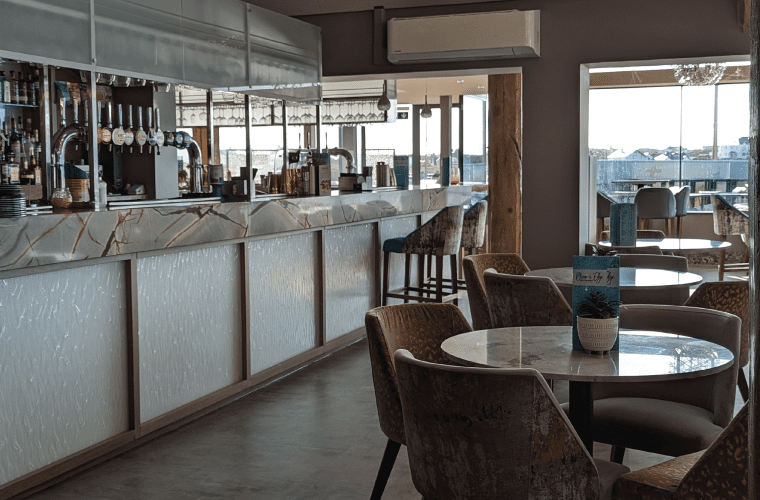
Seafront Service
Nestled along the picturesque backdrop of Trearddur Bay, this popular beach enjoys a consistent flow of visitors. The new extension allowed the expansion of our existing bar and the addition of a sushi bar complete with a pizza oven. In addition to enhancing their culinary offerings, it also brings the servers closer to the beachfront terrace, streamlining service for guests.
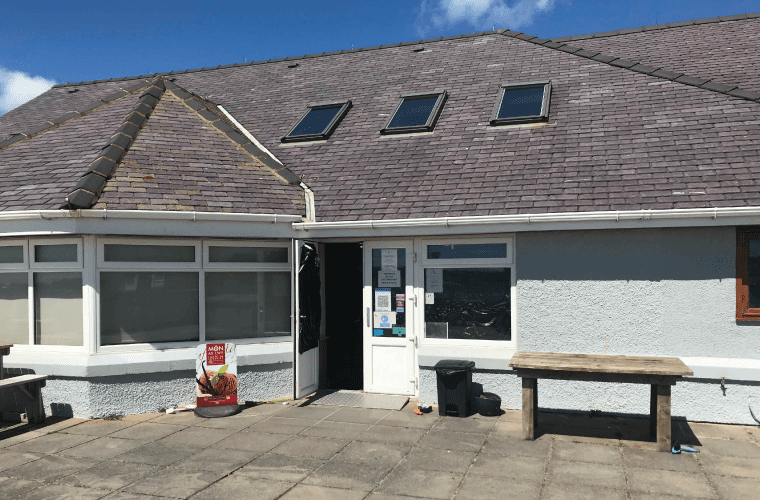
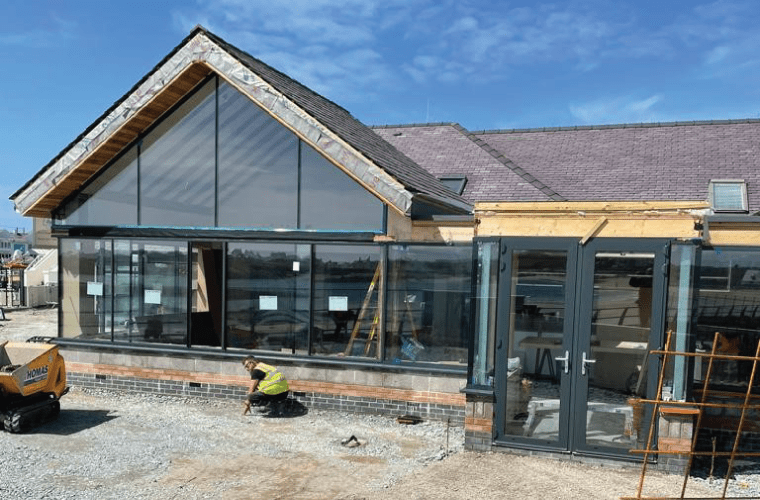
Finishing
After the steel frame construction phase, we moved forward with the building’s enclosure. Opting for lower walls allowed us to maximise the incorporation of expansive panoramic windows. To maintain continuity with the existing restaurant theme, we elegantly clad the exposed steel framework with wood during the final fit-out.
Our team diligently ensured that the building was completely weatherproof before commencing our customary interior fit-out. Remarkably, the entire project, from inception to completion, spanned just 18 weeks.
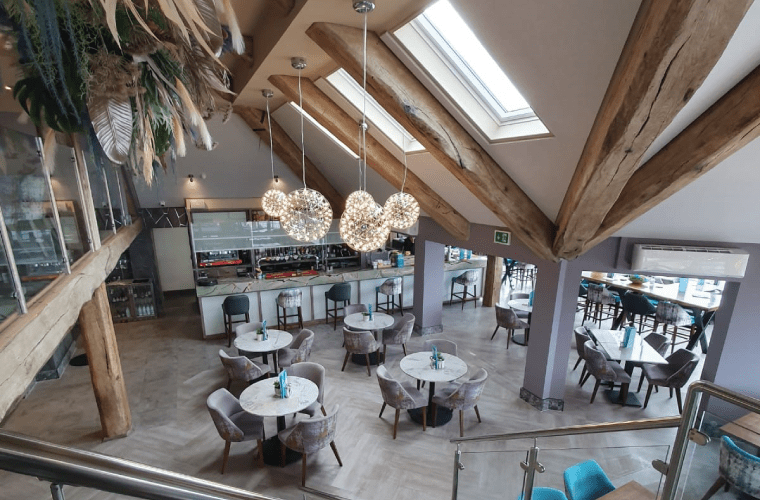
Finishing
If Oceans Edge continues its remarkable success trajectory, we might find ourselves back in another three years for yet another extension!

