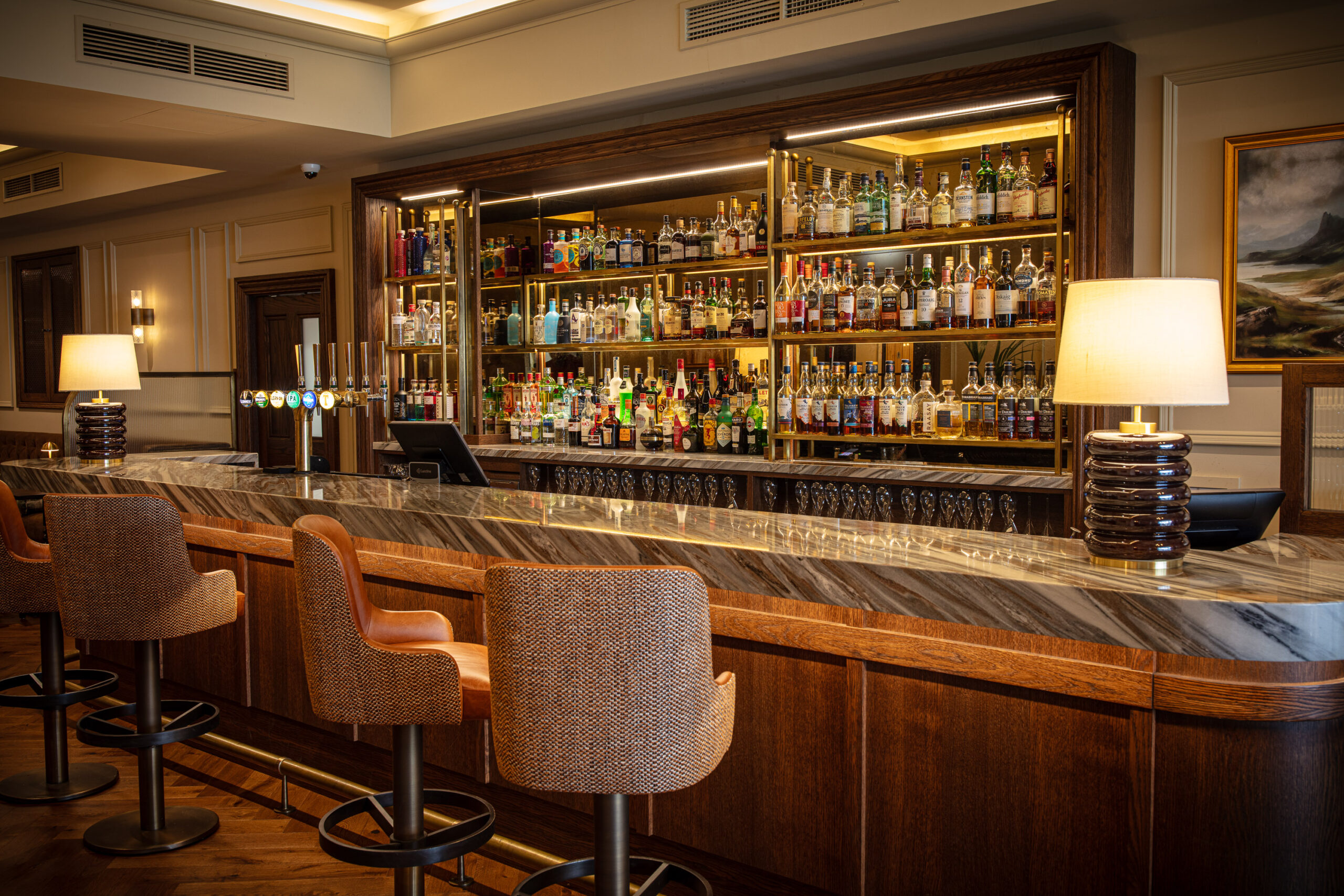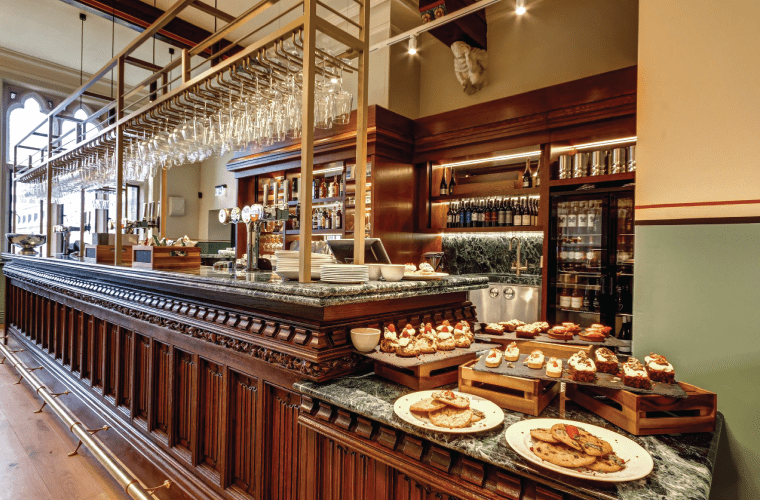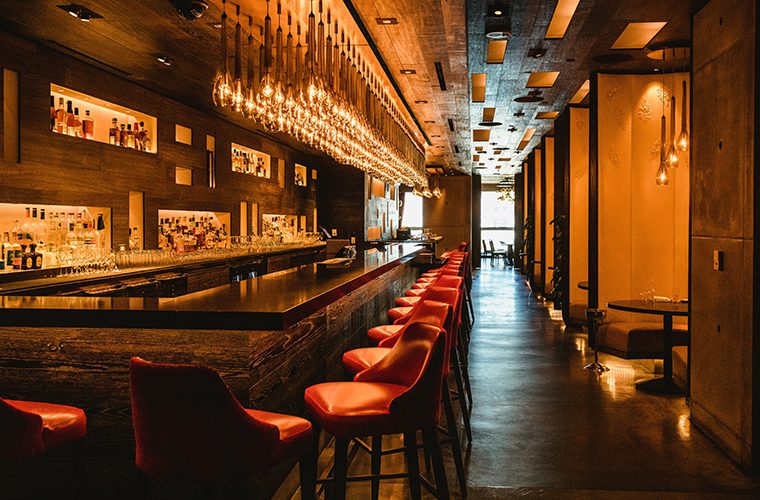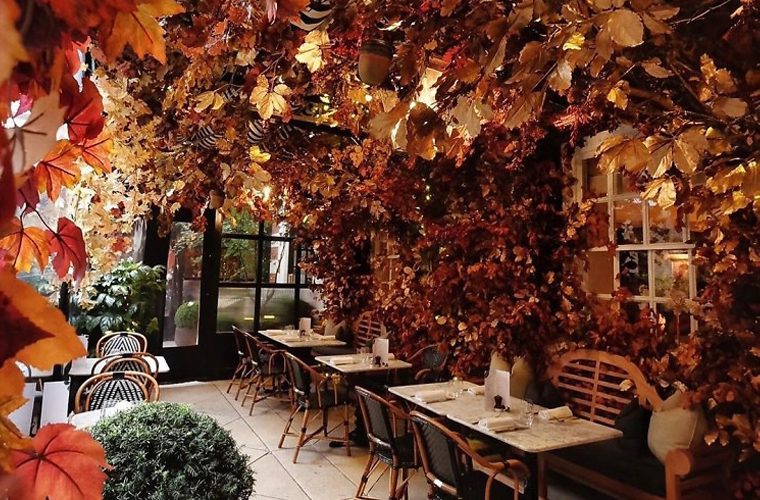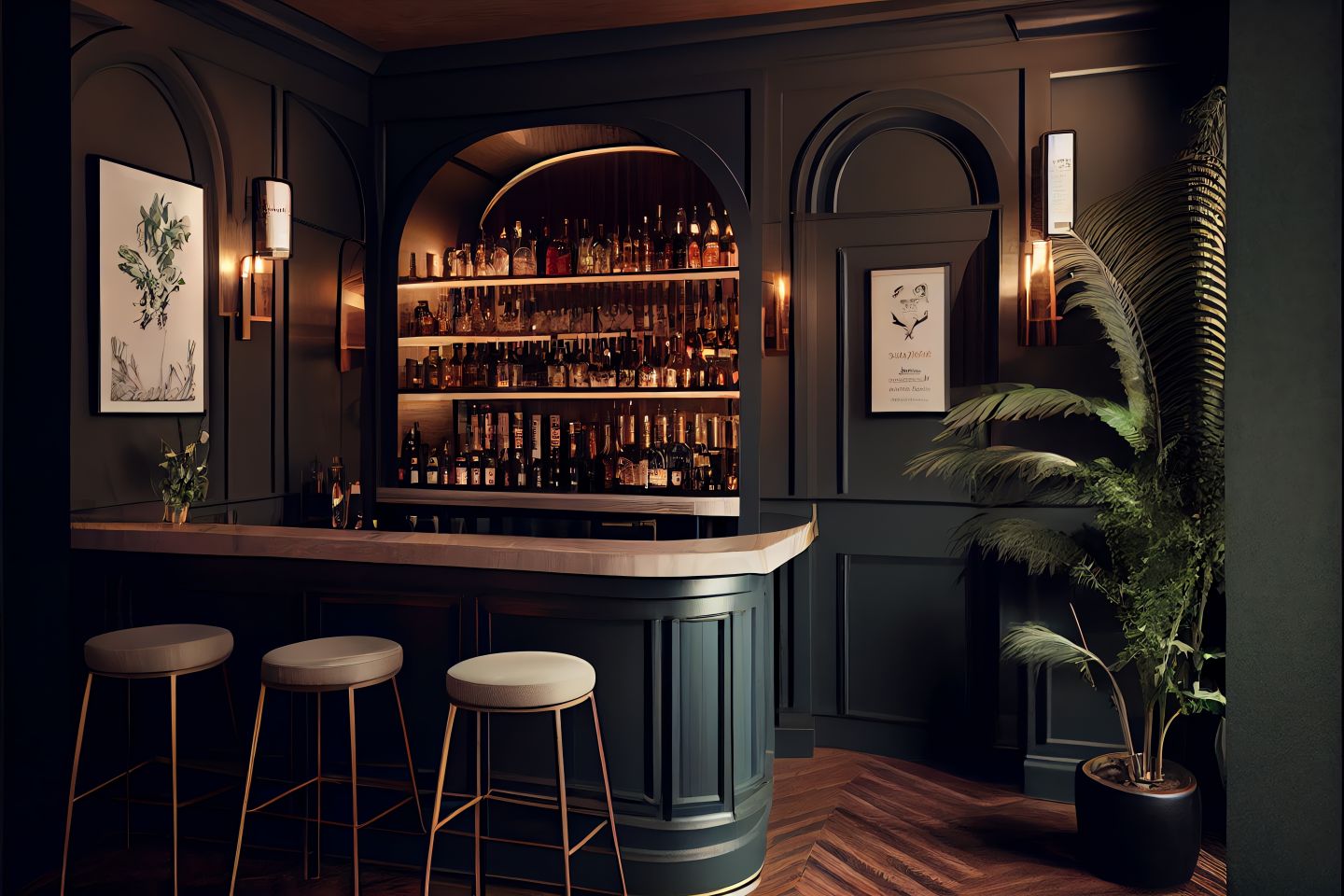
A home bar is an excellent way to transform an unused space into a stylish and functional area for entertaining guests or enjoying a quiet drink. While the idea might seem straightforward, a home bar design and installation involves several steps, each requiring careful attention to detail. Here, the home bar installation specialists at Dawnvale explains how a home bar installation works and the steps to take to build your perfect home bar.

The starting point
Every successful home bar installation begins with a clear plan. You should first decide on the purpose and style of your bar. Consider how you intend to use the space - whether for hosting large gatherings, enjoying intimate evenings or complementing an existing area such as a dining room or cinema room. These choices will help shape the direction of your project.
This stage is where professional bar fit-out specialists bring valuable expertise. They will help you explore home bar design options that maximise the potential of your space while addressing practical considerations like storage, seating and workflow. By collaborating with specialists, you can create a layout that complements your home’s dimensions and enhances adjacent areas, such as connecting seamlessly with a dining room or functioning as an extension of a cinema room.
During this phase, you’ll also have the opportunity to refine the overall look, from finishes and lighting to features that add personality. A clear and practical plan lays the groundwork for a home bar that reflects your individual style while fitting effortlessly into your home.

Laying the groundwork
Service drawings are an important step in creating a bespoke bar, as they map out where plumbing, electrical outlets and structural elements will be positioned. These detailed plans are necessary for aligning the bar’s design with your home’s existing systems and for addressing any challenges before installation begins.
With precise drawings, you gain a clear understanding of how your bespoke bar will come together, from the placement of fixtures to the integration of utilities. This step allows every detail to be accounted for, providing a smooth transition from design to installation. By addressing these technical elements early, you can focus on bringing the creative aspects of your bespoke bar to life without unexpected interruptions.

Balancing style and durability
The materials you choose for your home bar affect both its style and practicality. Durable worktops, stylish cabinetry, and easy-to-clean splashbacks and flooring ensure a space that looks great and functions well.
Work with your bar fit-out specialist to choose materials that are both visually appealing and built to last. Options such as hardwood counters, stone worktops and tiled surfaces can provide both elegance and durability.

Preparing for the build
Before any construction begins, there must be a site survey done. This survey evaluates the designated space to determine its suitability for the build. It involves checking access to plumbing and electricity and assessing whether the area can safely support the bar structure in line with UK building regulations. Issues such as uneven floors, inadequate ventilation or restricted access to utilities can be identified during this stage, allowing the fit-out team to address them before installation starts.
The site survey also provides an opportunity to refine the project’s plans. By analysing the physical space in detail, fit-out specialists can adjust the design to make the most of the area available, taking into account structural limitations and any necessary compliance with UK standards. This detailed assessment supports a smoother process and avoids unnecessary delays once the installation services begin.

Getting the area ready
Once planning is complete, it’s time to clear the space. This involves removing furniture and other obstacles, concentrating on making the area clean and safe for installation. If the bar is being built into a room with existing structures, adjustments may need to be made, such as reinforcing walls or floors to support the bar’s weight.
A clear space allows the bar installation team to begin work without unnecessary delays. However, if the space has already been decorated, extra care will be taken to protect surfaces before starting work. Flooring is a particular focus, especially if it includes materials such as precious stone, to prevent any damage during installation.

Bringing the design to life
The main structure of the bar is installed first. This typically includes the framework, cabinetry, worktops, and shelving. The aim is to create a sturdy base that serves as the foundation for the rest of the build.
Fit-out specialists will assemble the structure with precision, ensuring it is both functional and visually aligned with the design plan. Every detail, from the positioning of the bar counter to the height of shelves, will be carefully considered.

Making it functional
A home bar isn’t complete without the necessary utilities. Plumbing is connected to supply water for sinks and dishwashers, while electric power fridges, lighting and other appliances.
Licensed professionals will handle these connections to comply with safety standards, ensuring everything works reliably. Whether installing under-counter fridges, ice makers or specialised lighting, this step makes the bar fully operational.

Functional and stylish
Transform the space into your personal home bar. This includes practical features such as fridges for chilling drinks, glass racks for stylish storage, taps for dispensing beer and any other elements tailored to your preferences. Whether you’re envisioning a bar for crafting bespoke cocktails or simply enjoying a relaxing drink at home, this step combines function with flair.
Your bar installation team will integrate these components seamlessly, blending them into the overall design so they complement rather than detract from the aesthetics. This stage is about creating a dream bar that’s efficient for preparation while offering a space that makes home drinking feel like a luxury experience.

Adding personality
The final step involves installing decorative finishes that add character to your bar. Mirrors, lighting, and other design touches help to complete the look. Mirrors can help create the illusion of more space, while also reflecting light to achieve a warm, inviting atmosphere. Carefully chosen lighting, from pendant lights to LED strips, can further elevate the mood, making the bar a standout feature in your home.
This stage is also the time to infuse the design with your personality. Whether you prefer sleek, modern finishes for a contemporary edge or a traditional pub-style aesthetic reminiscent of your favourite local, these final details tie everything together. A well-designed personal home bar allows you to enjoy drinks in comfort, saving you from expensive taxis after a night out, and offering a welcoming space for entertaining or relaxing.
If you’re ready to explore the possibilities for your home bar, contact our team today to discuss how we can help bring your vision to life. Call us on 0161 684 7879 or use our contact form, and we’ll get back to you promptly.
