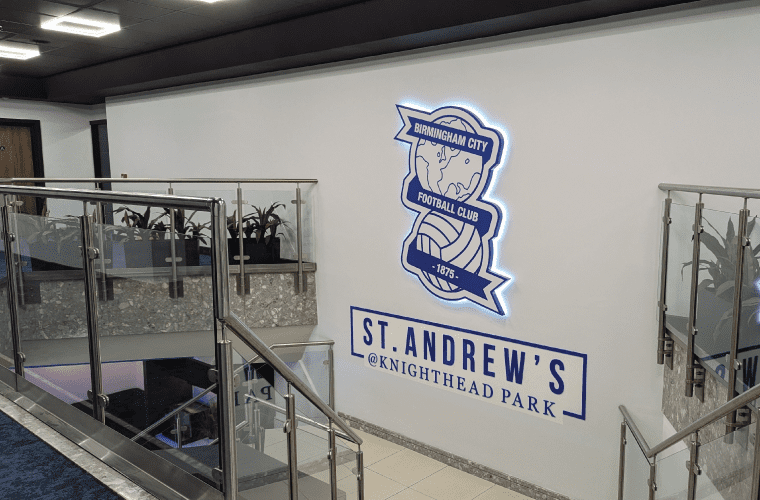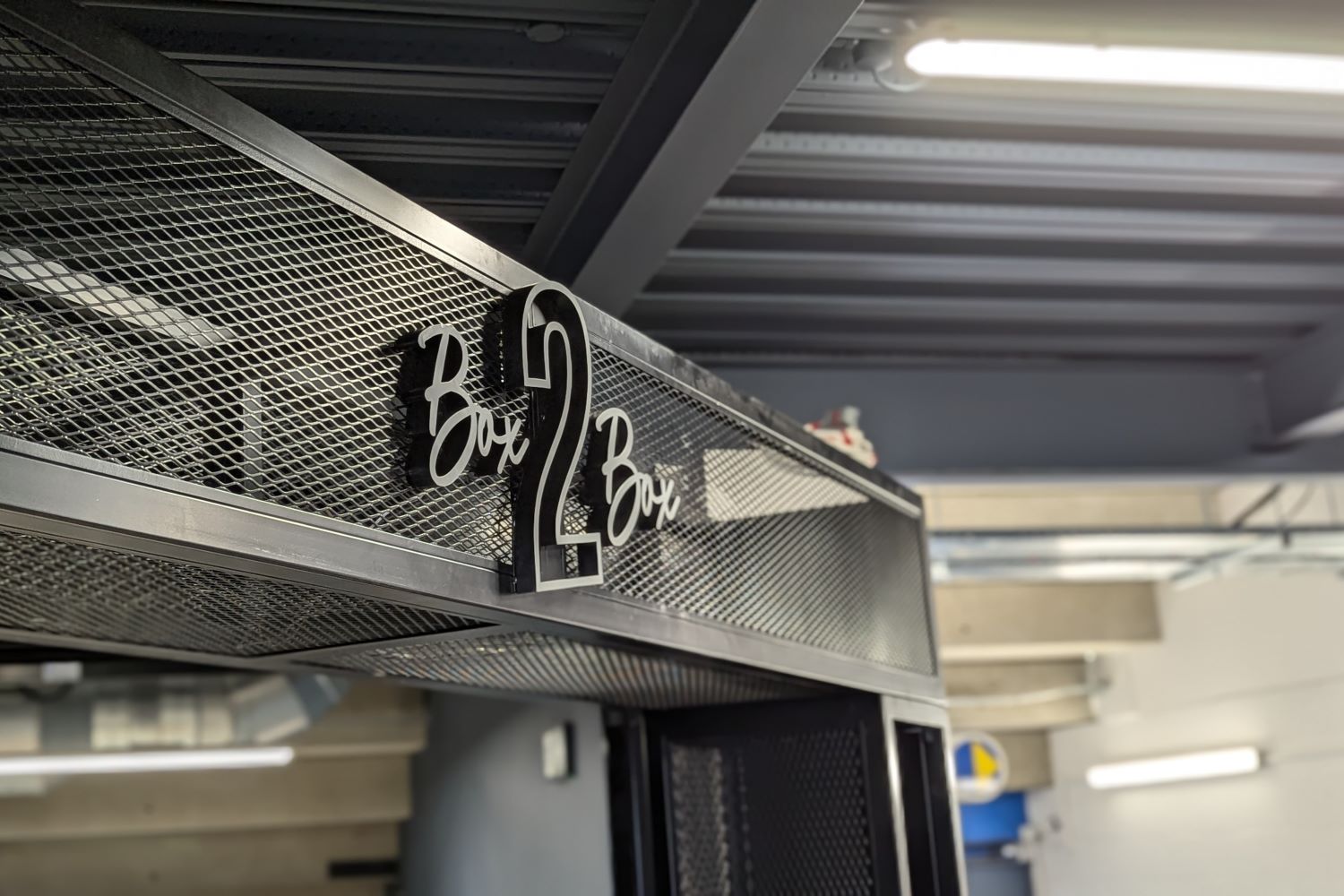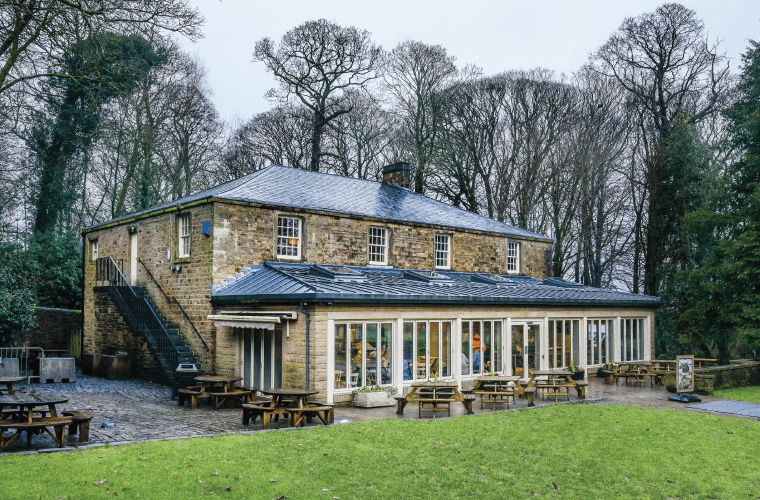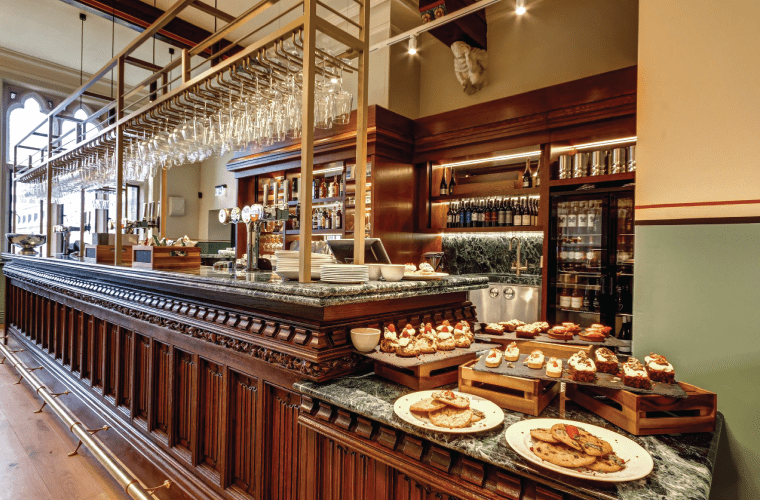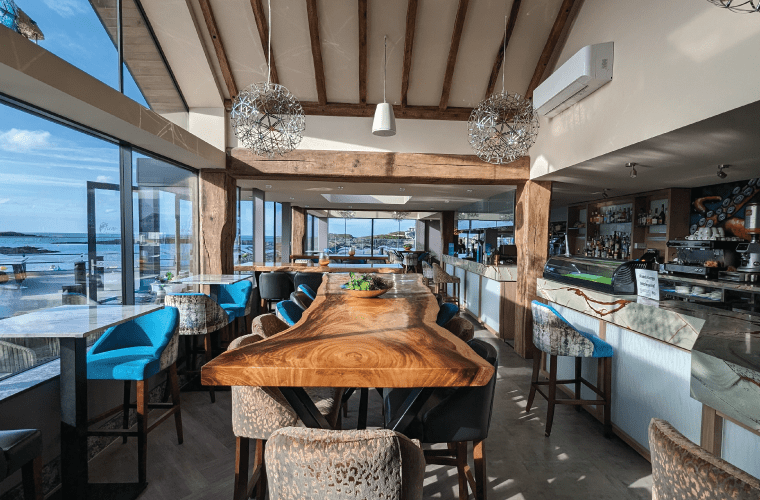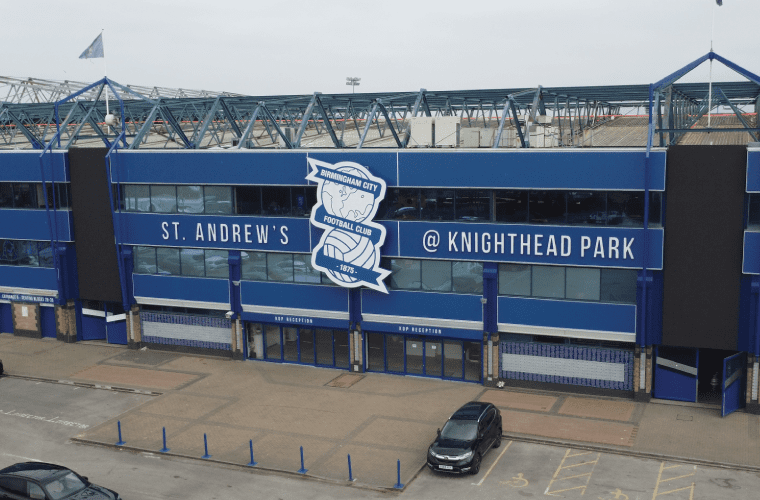
Birmingham City F.C. Stadium Transformation: Project Completion Overview
We are thrilled to announce the successful completion of a monumental project at Birmingham City F.C. In just 12 weeks, we've transformed the stadium, introducing seven state-of-the-art hospitality suites, three new kitchens, and a host of other upgrades. Here's a breakdown of the newly completed spaces:
- Box-to-Box
- The Chairman's Lounge
- The Garrison
- The City View
- The Sponsors Lounge
- The City Suite
- The Globe and Ball
- Staff Offices
- New Kitchens
- Storerooms
- Bathrooms
- Staircases
- Walkways
All this, delivered in a remarkable 12 week Fast-Track programme.
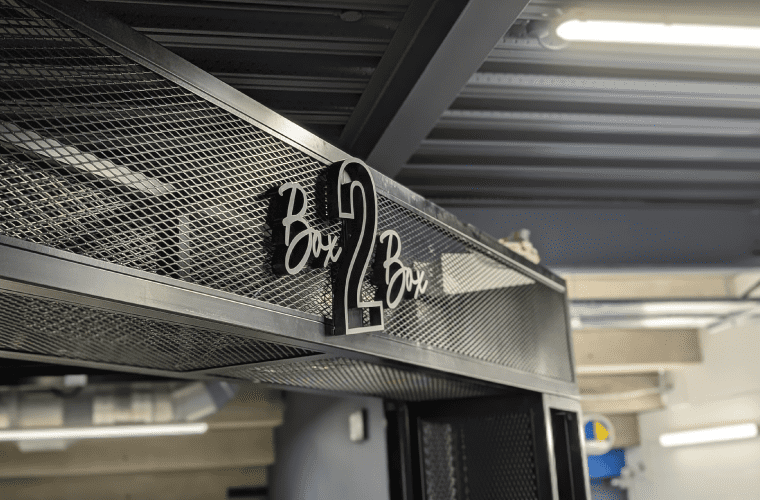
Box-2-Box
This eagerly awaited fan bar is a testament to creativity and transformation. What was once an unused area beneath the seating structure has been reimagined into a vibrant space. We removed tonnes of rubble to create an expansive bar with goal post entrances on either side, accessible directly from within the stadium. Box-to-Box now proudly holds the title of the longest stadium bar in Europe, sure to become a fan favourite.
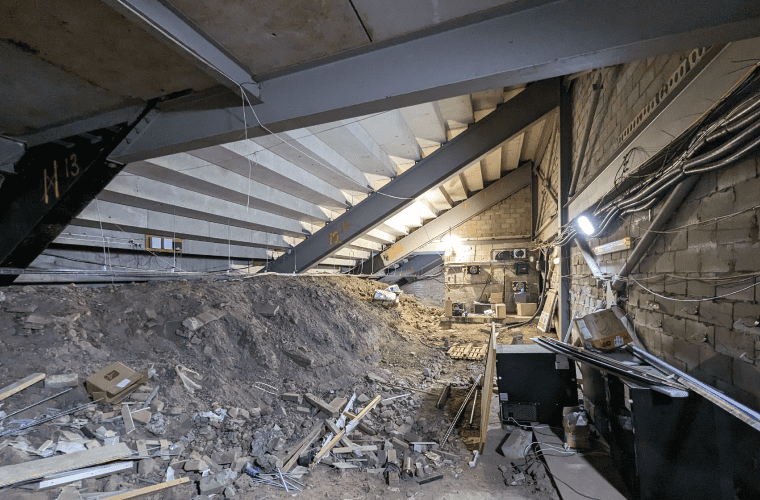
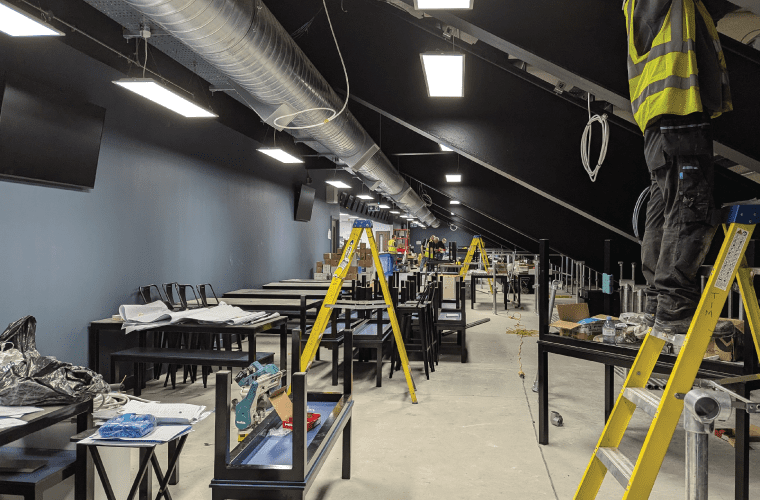
The Boardroom
Formerly the Chairman's Lounge, this premium hospitality area has undergone a complete makeover. The space has been expanded by removing walls and adding new mezzanines. A stunning curved central bar and updated furnishings make this one of the most luxurious spots in the stadium, complete with private dining areas that elevate the experience for all guests.
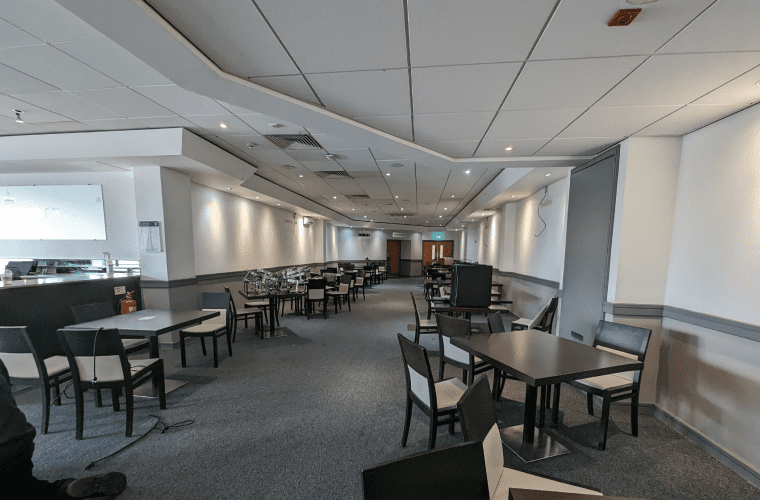
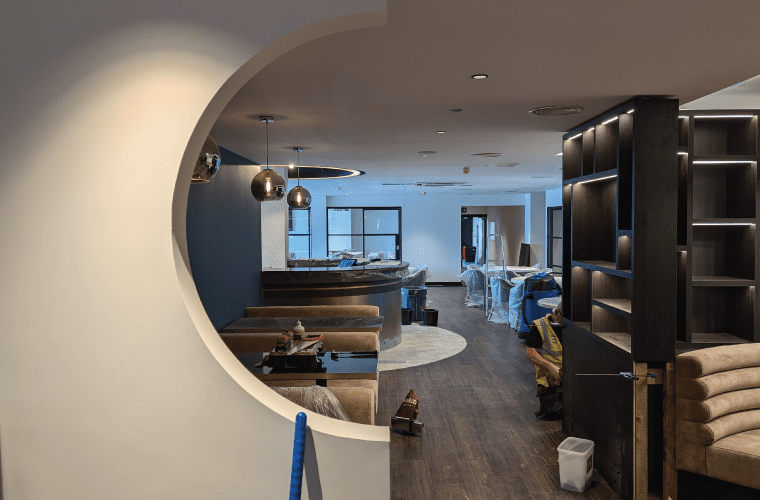
The Globe and Ball
Once a modest bar with exterior access, The Globe and Ball has been dramatically transformed. The space has been significantly extended beneath the stand, offering fans enhanced access from outside the stadium and a self-serve beer wall, which is sure to be a popular feature.
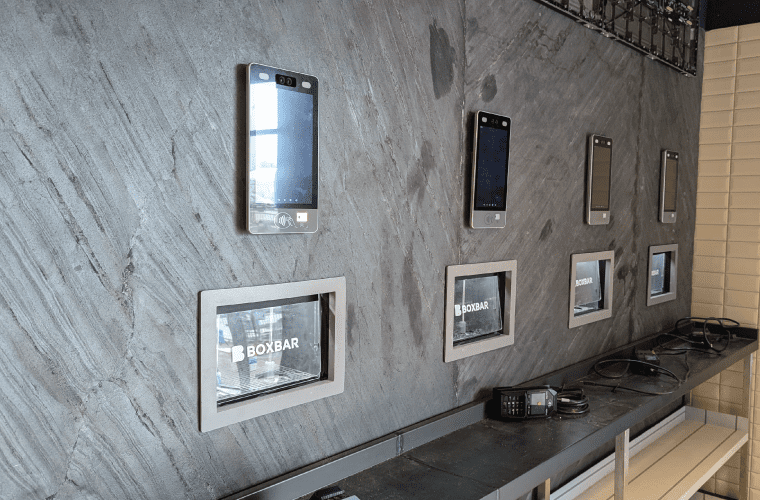
The Sponsors Lounge
Previously known as Legends, this suite has been completely reinvented. The space has been significantly expanded, with walls removed and mezzanines added, creating a more open and technologically advanced environment. With its new bar areas and high-end technology, the lounge will offer an experience unlike anything fans have seen before.
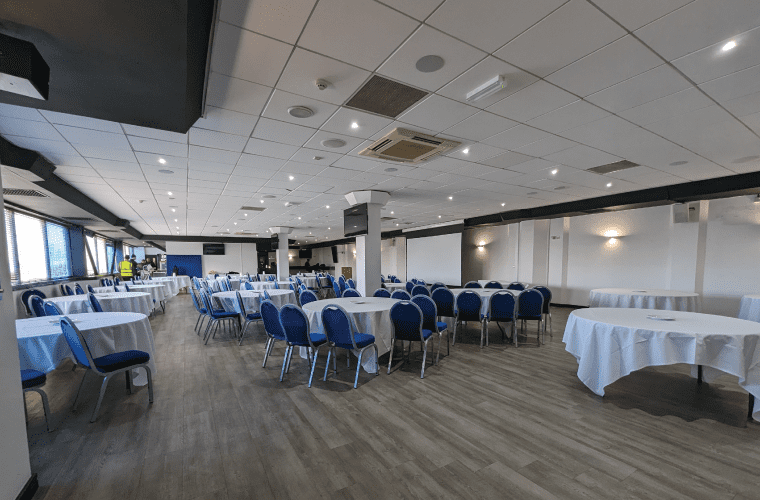
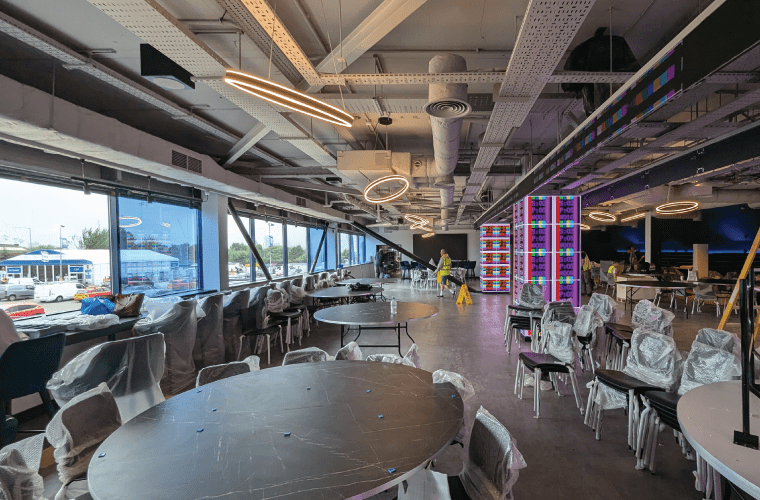
The Garrison
Previously the Jasper Carrott Suite, The Garrison has been revitalized with a design that harks back to the 1920s Peaky Blinders era. Complete with authentic props from the show, including the iconic Garrison sign and a 1920s motorcycle mounted on the wall, this space blends vintage charm with modern amenities.
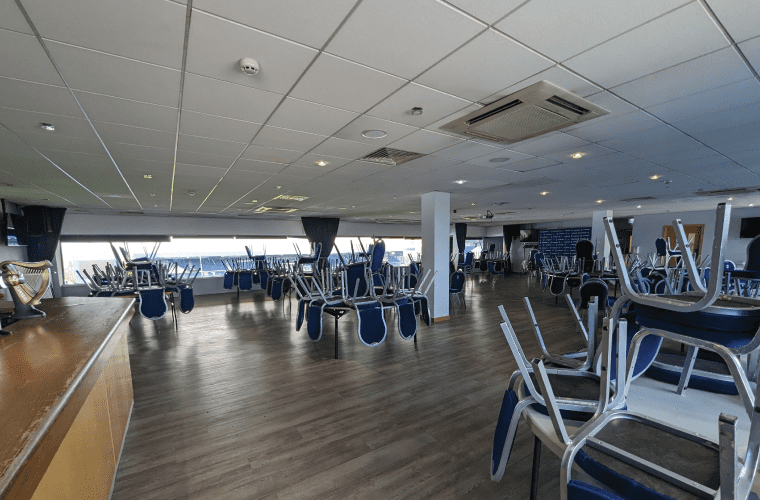
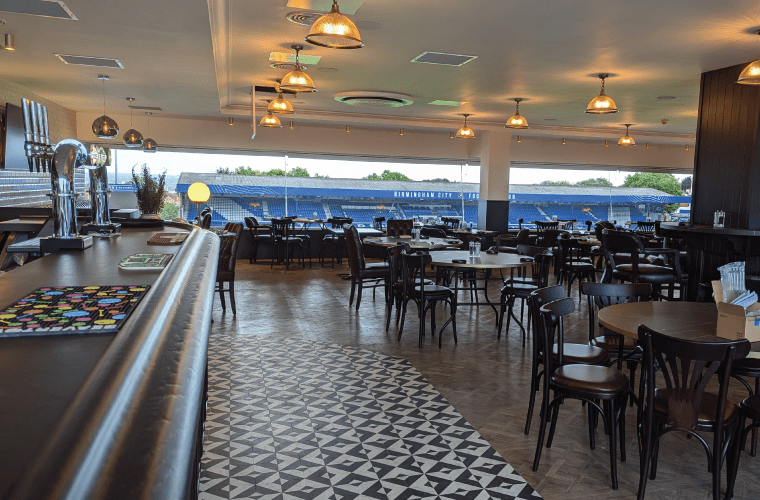
The City View
To create this luxurious open-plan entertainment space, we demolished 16 old VIP boxes, resulting in a stunning area with panoramic pitch views. City View features dual bars and two state-of-the-art kitchens, providing an exceptional dining experience. Completed two weeks ahead of schedule, this space was ready just in time for a pre-season friendly match.
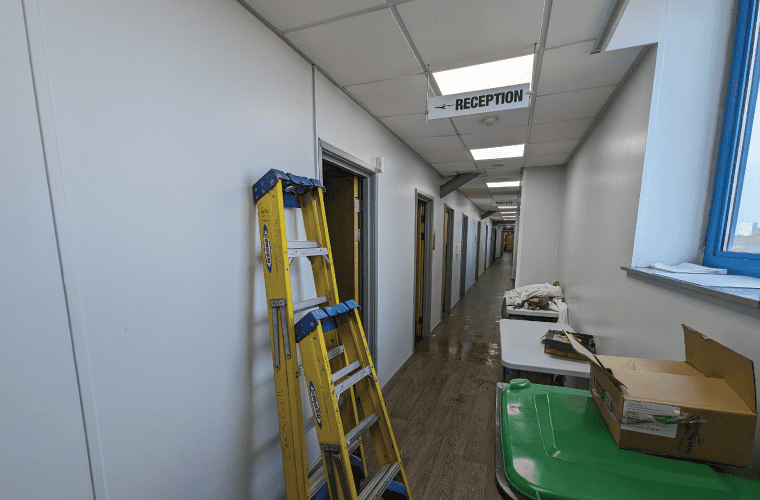
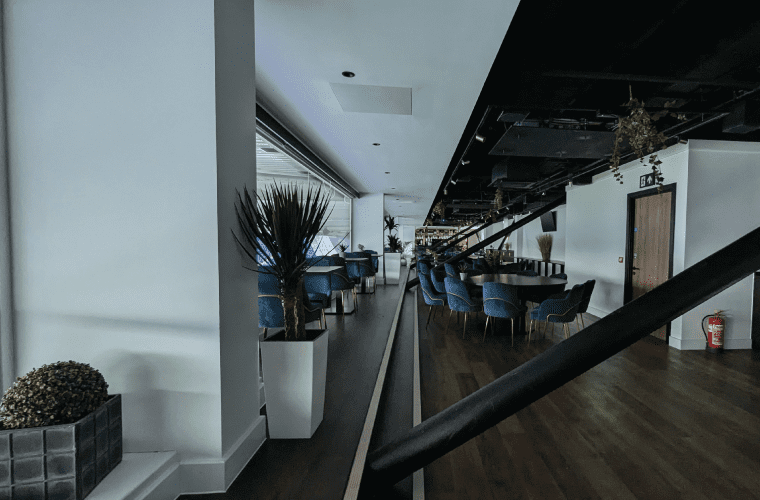
The City Suite
The City Suite has been meticulously refurbished, transforming the space into a premium environment. The suite was divided into two distinct areas—a new kitchen that serves the entire level, and an exclusive bar area for box holders. This upgrade enhances the overall guest experience, reflecting the club’s commitment to excellence.
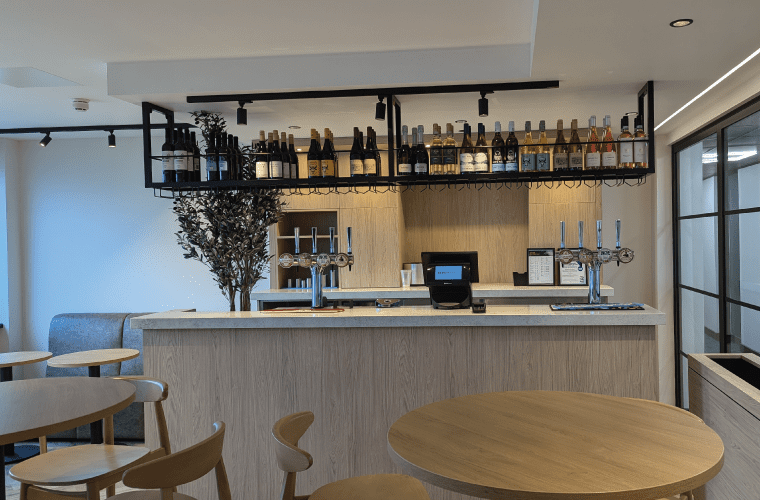
Offices
Our operational upgrade included removing the old offices to create additional space for expanded hospitality areas. The new offices have been designed with improved layouts, incorporating modern technology, boardrooms, and breakout areas. This redesign not only enhances functionality but also integrates seamlessly with the overall stadium upgrades.
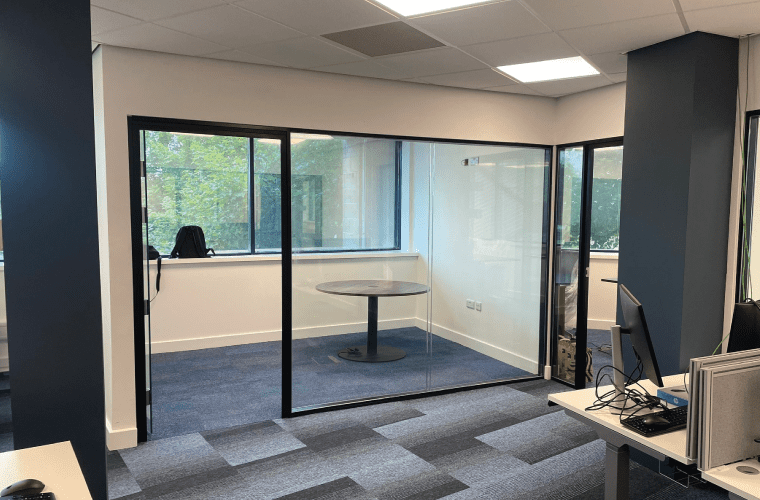
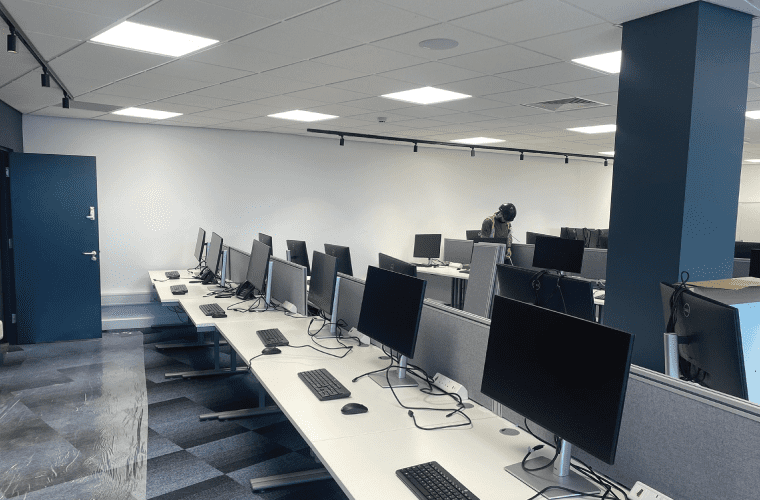
Back of House and Connecting Spaces
With the introduction of upgraded hospitality suites, we also focused on enhancing the surrounding back-of-house areas. New storerooms and operational spaces were created to improve efficiency and support the expanded hospitality services. Additionally, the connecting areas, including bathrooms, stairways, and walkways, were modernized to ensure a cohesive and high-quality experience throughout the stadium.
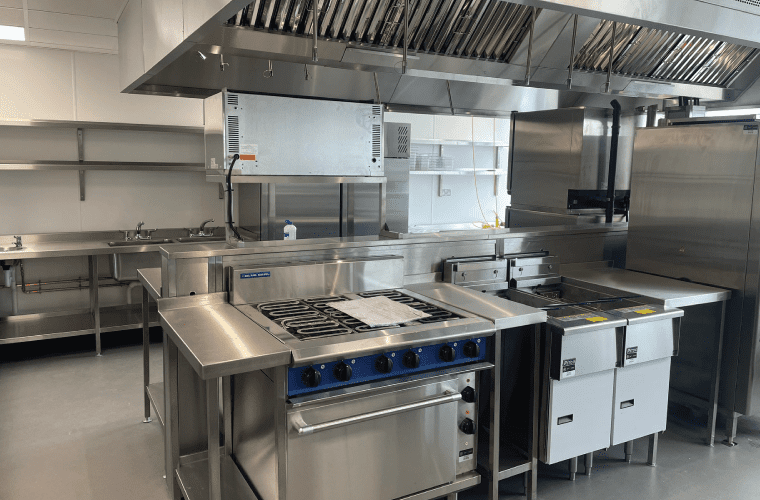
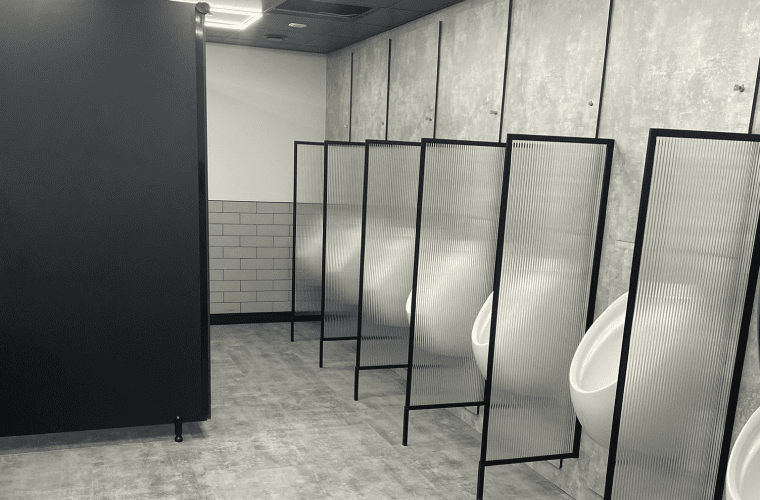
A Special Thanks
Congratulations to everyone involved in this landmark project! Your hard work and dedication have been invaluable. A special thank you to the design team at SpaceInvader for your creativity and commitment in bringing this vision to life, and to the Birmingham City Football Club team for your ongoing support throughout the project. This transformation has elevated matchday hospitality at St. Andrew’s to a new level, and we are confident that fans will thoroughly enjoy these fantastic new spaces.
